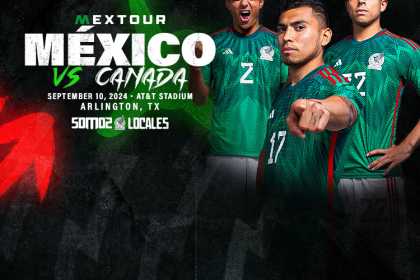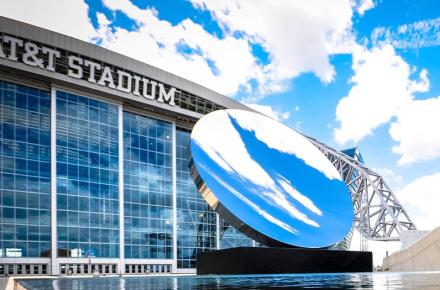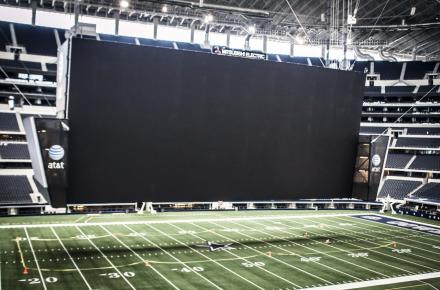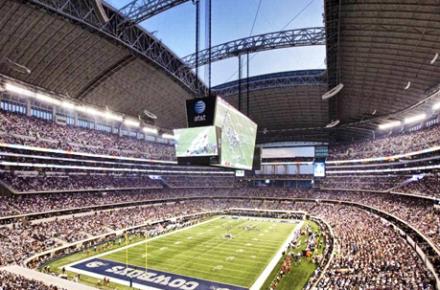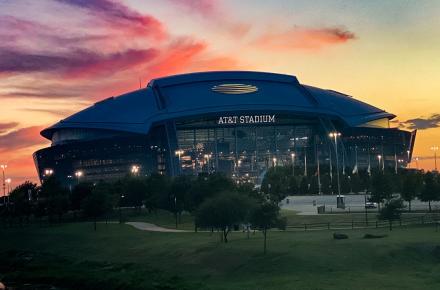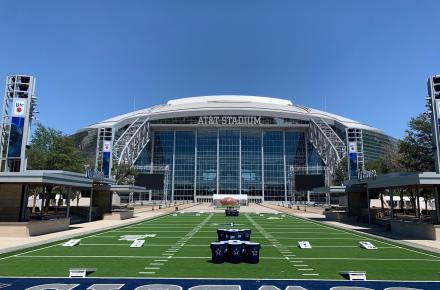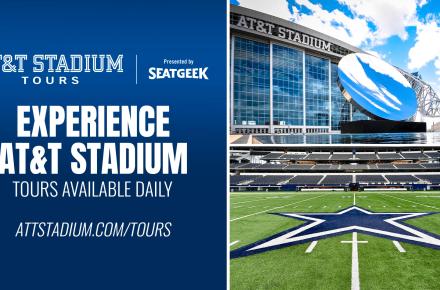
About
The stadium features two monumental arches, the world's largest HD quality video board, and the largest retractable end zone doors in the world. Nostalgic? You'll enjoy seeing how they incorporate some of the more endearing features of Texas Stadium in Irving, where the Cowboys have hung their hats for the past 37 years. Stadium Tours - One-hour stadium tours will be available daily (excluding home game days and special stadium events). Tours will begin and end at the Stadium Pro Shop at the Main entrance and take you all throughout AT&T Stadium. See website for details, http://attstadium.com/tours or call 817-892-TOUR for more information. Tailgating for Cowboys games is permitted in designated tailgating spaces only. These spaces are located on the perimeter of each parking lot and have a grassy area immediately behind the vehicle parking spot. There are tailgating spaces in Lots 4, 5, 6, 7, 10, 11, 12, 13, 14 and 15, and the spaces are filled on a first come/first served basis. If interested in tailgating, it is important to arrive early to obtain one of the designated spaces.
Amenities
Attractions
- ADA Compliant:
- Facility Type: Sports Venue | Meeting Venue | Concert Venue | Event Venue
- Group Rates:
- Parking: Paid
- Performance Options:
General Protocols
- Active cleaning in public areas:
- Employees required to wear masks and gloves:
- Floor markings/signage for social distancing:
- Masks will be encouraged or required:
- Required employee health screenings:
- Sneeze guard barriers at front desk, gift shops:
Restaurant
- Condiments available upon request:
Event Venue
- Contactless communication technology for meetings:
- Hybrid (online/onsite) meeting capabilities:
- Meeting & reader board digital signage available:
- Preferred Contractors Protocols Available:
- Social Distance Diagrams Available:
Attraction
- Contactless payment options available:
- Required Reservations:
- Reservations System to Manage Attendance:
Meeting Facilities
- Description 10X10 booths - 490
- Largest Room 98210
- Total Sq. Ft. 98210
- Reception Capacity 7000
- Theatre Capacity 7000
- Banquet Capacity 2500
- Number of Rooms 19
- Booths 490
- Classroom Capacity 1500
Field
- Total Sq. Ft.: 982000
- Booth Capacity: 490
- Theater Capacity: 3900
- Classroom Capacity: 276
- Banquet Capacity: 5000
- Reception Capacity: 2800
DraftKings Fantasy Sports Lounge Field Club
- Total Sq. Ft.: 9304
- Theater Capacity: 150
- Classroom Capacity: 51
- Banquet Capacity: 220
- Reception Capacity: 350
Miller Lite Field Club
- Total Sq. Ft.: 9304
- Theater Capacity: 150
- Classroom Capacity: 51
- Banquet Capacity: 220
- Reception Capacity: 350
Cowboy's Locker Room
- Total Sq. Ft.: 2400
- Theater Capacity: 125
- Classroom Capacity: 60
- Banquet Capacity: 100
- Reception Capacity: 125
Cowboy's Post-Game Interview Room
- Total Sq. Ft.: 2700
- Theater Capacity: 200
- Classroom Capacity: 100
- Banquet Capacity: 120
- Reception Capacity: 150
Information Technology Amphitheatre
- Classroom Capacity: 48
Ryan Club
- Total Sq. Ft.: 33000
- Theater Capacity: 450
- Classroom Capacity: 250
- Banquet Capacity: 550
- Reception Capacity: 2500
AT&T Endzone East
- Total Sq. Ft.: 24500
- Theater Capacity: 1300
- Classroom Capacity: 498
- Banquet Capacity: 850
- Reception Capacity: 2500
AT&T Endzone West
- Total Sq. Ft.: 24500
- Theater Capacity: 1300
- Classroom Capacity: 198
- Banquet Capacity: 850
- Reception Capacity: 2500
American Airlines Lounge - Silver Level
- Total Sq. Ft.: 8712
- Theater Capacity: 200
- Classroom Capacity: 90
- Banquet Capacity: 150
- Reception Capacity: 500
Sony Lounge
- Theater Capacity: 125
- Classroom Capacity: 110
- Banquet Capacity: 175
- Reception Capacity: 550
Ford Endzone
- Total Sq. Ft.: 14500
- Reception Capacity: 350
Miller Lite Landing
- Reception Capacity: 350
Media Press Box
- Total Sq. Ft.: 3500
- Theater Capacity: 150
- Classroom Capacity: 75
- Banquet Capacity: 120
- Reception Capacity: 200
Star Level Radio Press
- Theater Capacity: 100
- Classroom Capacity: 80
- Banquet Capacity: 96
- Reception Capacity: 150
Dr Pepper Endzone
- Total Sq. Ft.: 14000
- Banquet Capacity: 300
- Reception Capacity: 500
Pepsi Endzone
- Total Sq. Ft.: 14000
- Banquet Capacity: 300
- Reception Capacity: 500
Upper Concorse Club
- Banquet Capacity: 100
- Reception Capacity: 150
AT&T Star Club
- Total Sq. Ft.: 30000
- Theater Capacity: 250
- Classroom Capacity: 135
- Banquet Capacity: 550
- Reception Capacity: 2500
Choctaw Club - Silver Level
- Total Sq. Ft.: 8700
- Theater Capacity: 200
- Classroom Capacity: 90
- Banquet Capacity: 150
- Reception Capacity: 550
Upcoming Events
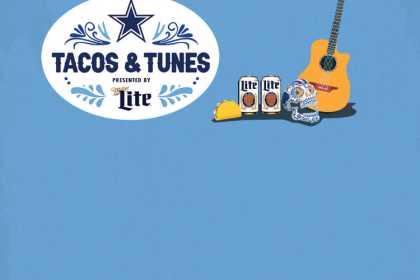
Dallas Cowboys Tacos & Tunes Festival
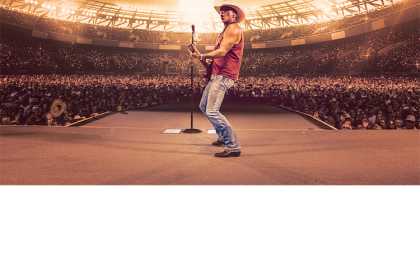
Kenny Chesney: Sun Goes Down 2024 Tour
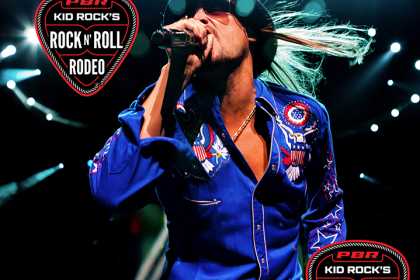
PBR World Finals: Kid Rock’s Rock N’ Roll Rodeo
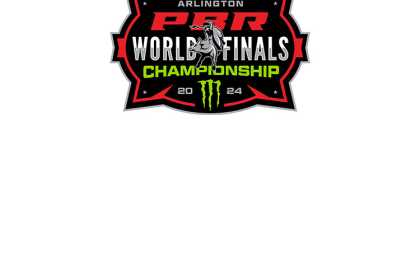
PBR WORLD FINALS: UNLEASH THE BEAST
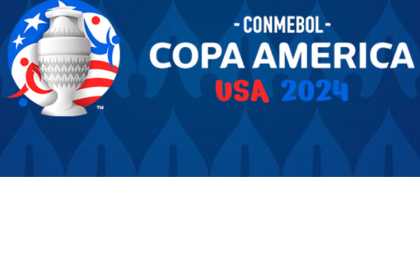
CONMEBOL Copa América 2024: Peru vs Chile

CONMEBOL Copa América 2024: USA vs Bolivia

CONMEBOL Copa América 2024: Quarterfinal
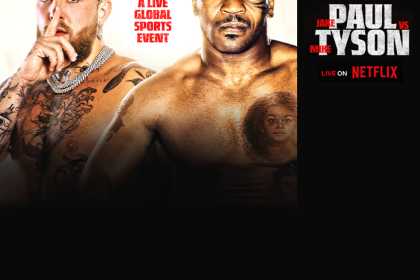
Jake Paul vs. Mike Tyson
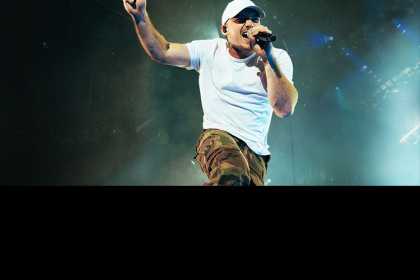
Morgan Wallen: One Night At A Time Tour 2024
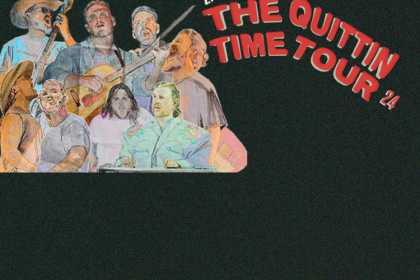
Zach Bryan’s The Quittin Time Tour
