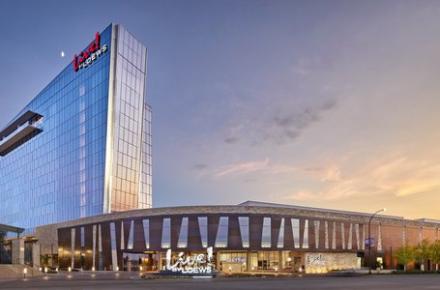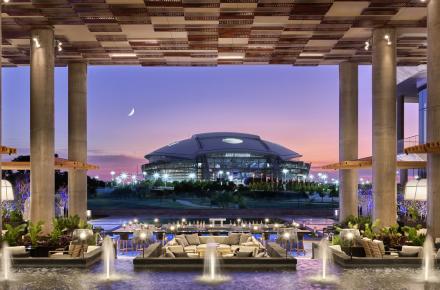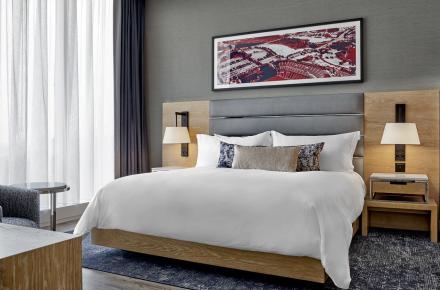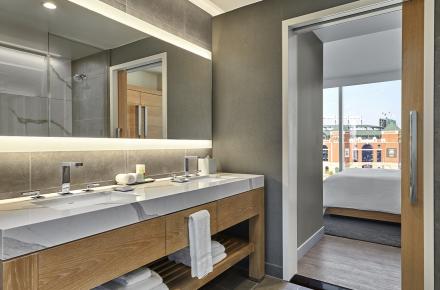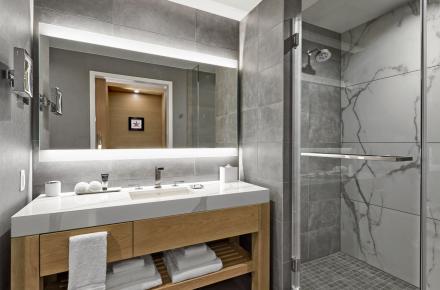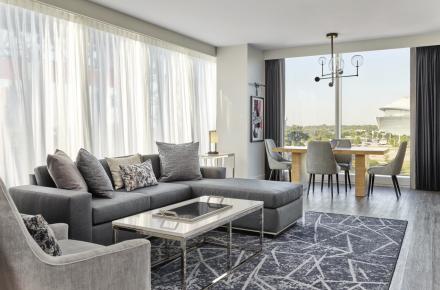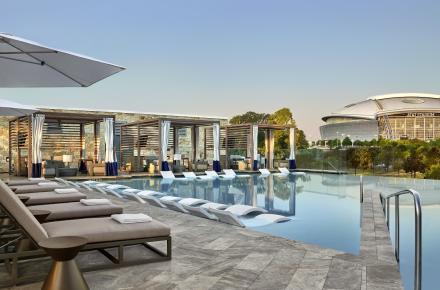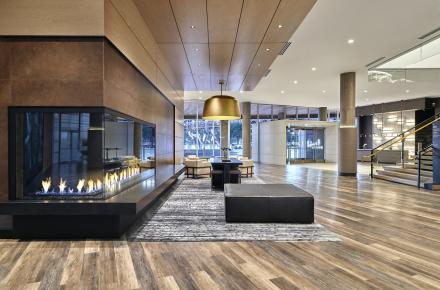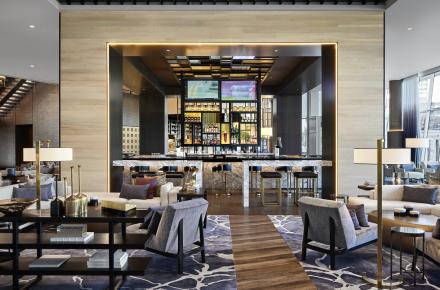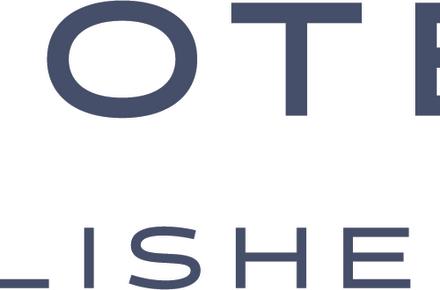
Live! by Loews - Arlington TX
- Address:
- 1600 E. Randol Mill Road, Arlington, TX 76011
- Phone:
- (682) 277-4900 Visit Website
About
Live! by Loews – Arlington TX, the first of its kind sports resort, brings an upscale hospitality experience to Arlington’s Entertainment District. Centrally located between Dallas and Fort Worth, and just 10 minutes from the DFW International Airport, this 14-story hotel features 300 guest rooms and luxury suites, each outfitted with custom décor and floor-to-ceiling windows. Live! by Loews - Arlington houses five chef-curated food & beverage outlets including a classic steakhouse, Cut & Bourbon; lobby lounge, Bar Bourbon; outdoor mixology bar, Arlington Clover Club; poolside bar and lounge, SOAK; and organic, grab-and-go market, River Market. The hotel’s Grand Event Center has more than 35,000 square feet of flexible meeting and event space, including a column-less ballroom, tower terrace and event lawn. Live! by Loews – Arlington is situated between two iconic sports venues, AT&T Stadium home to the Dallas Cowboys and The Texas Rangers' Globe Life Field.
Safety & Well-Being
• Throughout and active cleaning throughout the hotel
• Welcoming you Like Family protocols available Click here for information
• Guests and team members required to wear masks and/or face coverings
• Daily team member health screenings including temperature checks
Hotel
• Contactless check-in/check-out available
• Mobile ordering available for all food & beverage outlets
• Chat Your Service, hotel texting program, available for all of your needs, questions and more during your stay.
Amenities
General Protocols
- Active cleaning in public areas:
- Additional Hotel Protocol Information: Click here for information
- Cleaning/sanitizing protocols available for review:
- Employees required to wear masks and gloves:
- Masks will be encouraged or required:
- Required employee health screenings:
- Smartphone-based mobile room keys:
Hotel
- Automated, grab-n-go or contact-less food options:
- Supplies available for guests:
- What supplies are available?: Hand Sanitizer
General
- Business Center:
- Check In Time: 4:00 p.m.
- Check out Time: 11:00 a.m.
- Facility Type: Full Service Hotel
- Number of Meeting Rooms: 20
- On-Site Restaurant:
- Pet Friendly:
- Pool: Outdoor
- Rooms Total: 300
- Trolley Service:
- On-Site Catering:
Restaurants
- Bar:
Meeting Facilities
- Floorplan File Floorplan File
- Largest Room 14194
- Total Sq. Ft. 35000
- Reception Capacity 1419
- Theatre Capacity 1728
- Banquet Capacity 1008
- Number of Rooms 20
- Classroom Capacity 864
Arlington Ballroom
- Total Sq. Ft.: 14194
- Width: 177
- Length: 82
- Height: 19
- Theater Capacity: 1728
- Classroom Capacity: 864
- Banquet Capacity: 840
- Reception Capacity: 1500
Meeting Room 1
- Total Sq. Ft.: 834
- Theater Capacity: 93
- Classroom Capacity: 56
- Reception Capacity: 83
Meeting Room 2
- Total Sq. Ft.: 824
- Theater Capacity: 92
- Classroom Capacity: 55
- Reception Capacity: 82
Meeting Room 3
- Total Sq. Ft.: 555
- Theater Capacity: 62
- Classroom Capacity: 37
- Reception Capacity: 56
Bridal Room
- Total Sq. Ft.: 235
- Reception Capacity: 24
Event Planner Office
- Total Sq. Ft.: 141
- Reception Capacity: 14
Event Planner Office
- Total Sq. Ft.: 139
- Reception Capacity: 14
Meeting Room 4
- Total Sq. Ft.: 917
- Theater Capacity: 102
- Classroom Capacity: 61
- Reception Capacity: 92
Meeting Room 5
- Total Sq. Ft.: 932
- Theater Capacity: 104
- Classroom Capacity: 62
- Reception Capacity: 93
Commissioner's Boardroom
- Total Sq. Ft.: 743
- Width: 33
- Length: 17
- Height: 15
Stadium Ballroom
- Total Sq. Ft.: 2223
- Width: 77
- Length: 25
- Height: 14
- Theater Capacity: 228
- Classroom Capacity: 108
- Banquet Capacity: 130
- Reception Capacity: 160
