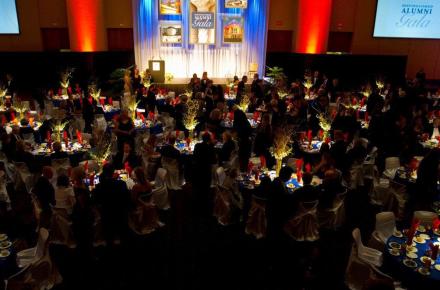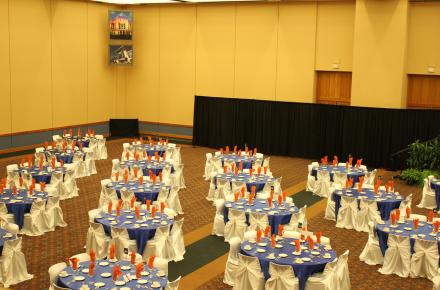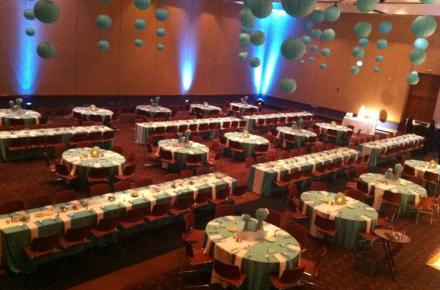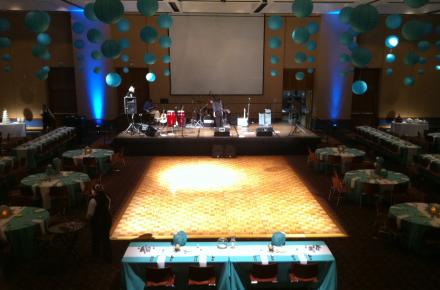About
The E.H. Hereford University Center is the community center of the University serving students, faculty, staff, alumni, and guests. The University Center is home to various meeting rooms, ballrooms, entertainment facilities, student services and dining options. We can help you with everything from planning your wedding to teaching you how to bowl. Feel free to stop by our office located in the lower level of the E.H. Hereford University Center to see how we can help you.
Amenities
Attractions
- ADA Compliant:
- Facility Type: Meeting Venue
- Group Rates:
- Hours Wednesday: 7 AM to 11 PM
- Hours Friday: 7 AM to 11 PM
- Hours Monday: 7 AM to 11 PM
- Hours Thursday: 7 AM to 11 PM
- Hours Tuesday: 7 AM to 11 PM
- Parking: Paid
General Protocols
- Masks will be encouraged or required:
Meeting Facilities
- Largest Room 10640
- Number of Rooms 22
Bluebonnet Ballroom
- Total Sq. Ft.: 10640
- Width: 80
- Length: 133
- Theater Capacity: 942
- Classroom Capacity: 576
- Banquet Capacity: 528
Rio Grande Ballroom
- Total Sq. Ft.: 5400
- Width: 60
- Length: 90
- Theater Capacity: 456
- Classroom Capacity: 315
- Banquet Capacity: 280
Rosebud Theatre
- Total Sq. Ft.: 8288
- Width: 74
- Length: 112
- Theater Capacity: 449
Foyer
- Total Sq. Ft.: 4320
- Width: 36
- Length: 120
Red River
- Total Sq. Ft.: 1890
- Width: 45
- Length: 42
- Theater Capacity: 144
- Classroom Capacity: 90
- Banquet Capacity: 72
Concho
- Total Sq. Ft.: 1800
- Width: 45
- Length: 40
- Theater Capacity: 144
- Classroom Capacity: 90
- Banquet Capacity: 72
San Saba
- Total Sq. Ft.: 798
- Width: 21
- Length: 38
- Theater Capacity: 80
- Classroom Capacity: 54
- Banquet Capacity: 48
Palo Pinto
- Total Sq. Ft.: 798
- Width: 21
- Length: 38
- Theater Capacity: 80
- Classroom Capacity: 54
- Banquet Capacity: 48
Pedernales
- Total Sq. Ft.: 330
- Width: 22
- Length: 15
- Theater Capacity: 25
- Classroom Capacity: 12
- Banquet Capacity: 16
Neches
- Total Sq. Ft.: 330
- Width: 22
- Length: 15
- Theater Capacity: 25
- Classroom Capacity: 12
- Banquet Capacity: 16
San Jacinto
- Total Sq. Ft.: 330
- Width: 22
- Length: 15
- Theater Capacity: 25
- Classroom Capacity: 12
- Banquet Capacity: 16
Guadalupe
- Total Sq. Ft.: 1080
- Width: 36
- Length: 30
- Theater Capacity: 80
- Classroom Capacity: 54
- Banquet Capacity: 64
Palo Duro Lounge
- Total Sq. Ft.: 5664
- Width: 48
- Length: 118
- Banquet Capacity: 224
- Reception Capacity: 300
Club room
- Total Sq. Ft.: 600
- Width: 25
- Length: 24
- Theater Capacity: 25
- Classroom Capacity: 27
- Banquet Capacity: 24
Academy
- Total Sq. Ft.: 2240
- Width: 64
- Length: 35
- Theater Capacity: 100
- Classroom Capacity: 63
- Banquet Capacity: 72
Sabine
- Total Sq. Ft.: 544
- Width: 16
- Length: 34
Blanco
- Total Sq. Ft.: 374
- Width: 22
- Length: 17
Pecos
- Total Sq. Ft.: 384
- Width: 16
- Length: 24
Bluebonnet Ballroom (Full)
- Total Sq. Ft.: 10640
- Width: 133
- Length: 80
- Theater Capacity: 942
- Classroom Capacity: 576
- Banquet Capacity: 528
- Reception Capacity: 1000
Bluebonnet Ballroom (A)
- Total Sq. Ft.: 3520
- Width: 44
- Length: 80
- Theater Capacity: 337
- Classroom Capacity: 150
- Banquet Capacity: 168
- Reception Capacity: 350
Bluebonnet Ballroom (B)
- Total Sq. Ft.: 3520
- Width: 44
- Length: 80
- Theater Capacity: 337
- Classroom Capacity: 150
- Banquet Capacity: 168
- Reception Capacity: 350
Bluebonnet Ballroom (C)
- Total Sq. Ft.: 3520
- Width: 44
- Length: 80
- Theater Capacity: 337
- Classroom Capacity: 150
- Banquet Capacity: 168
- Reception Capacity: 350
Rio Grande Ballroom (Full)
- Total Sq. Ft.: 5400
- Width: 60
- Length: 90
- Theater Capacity: 456
- Classroom Capacity: 315
- Banquet Capacity: 280
- Reception Capacity: 450
Rio Grande Ballroom (A)
- Total Sq. Ft.: 3840
- Width: 64
- Length: 60
- Theater Capacity: 336
- Classroom Capacity: 204
- Banquet Capacity: 168
- Reception Capacity: 300
Rio Grande Ballroom (B)
- Total Sq. Ft.: 1560
- Width: 26
- Length: 60
- Theater Capacity: 152
- Classroom Capacity: 90
- Banquet Capacity: 96
- Reception Capacity: 150
Rosebud Auditorium
- Total Sq. Ft.: 8288
- Width: 74
- Length: 112
- Theater Capacity: 449
Guadalupe
- Total Sq. Ft.: 1080
- Width: 36
- Length: 30
- Theater Capacity: 80
- Classroom Capacity: 54
- Banquet Capacity: 64
Blanco
- Total Sq. Ft.: 374
- Width: 22
- Length: 17




